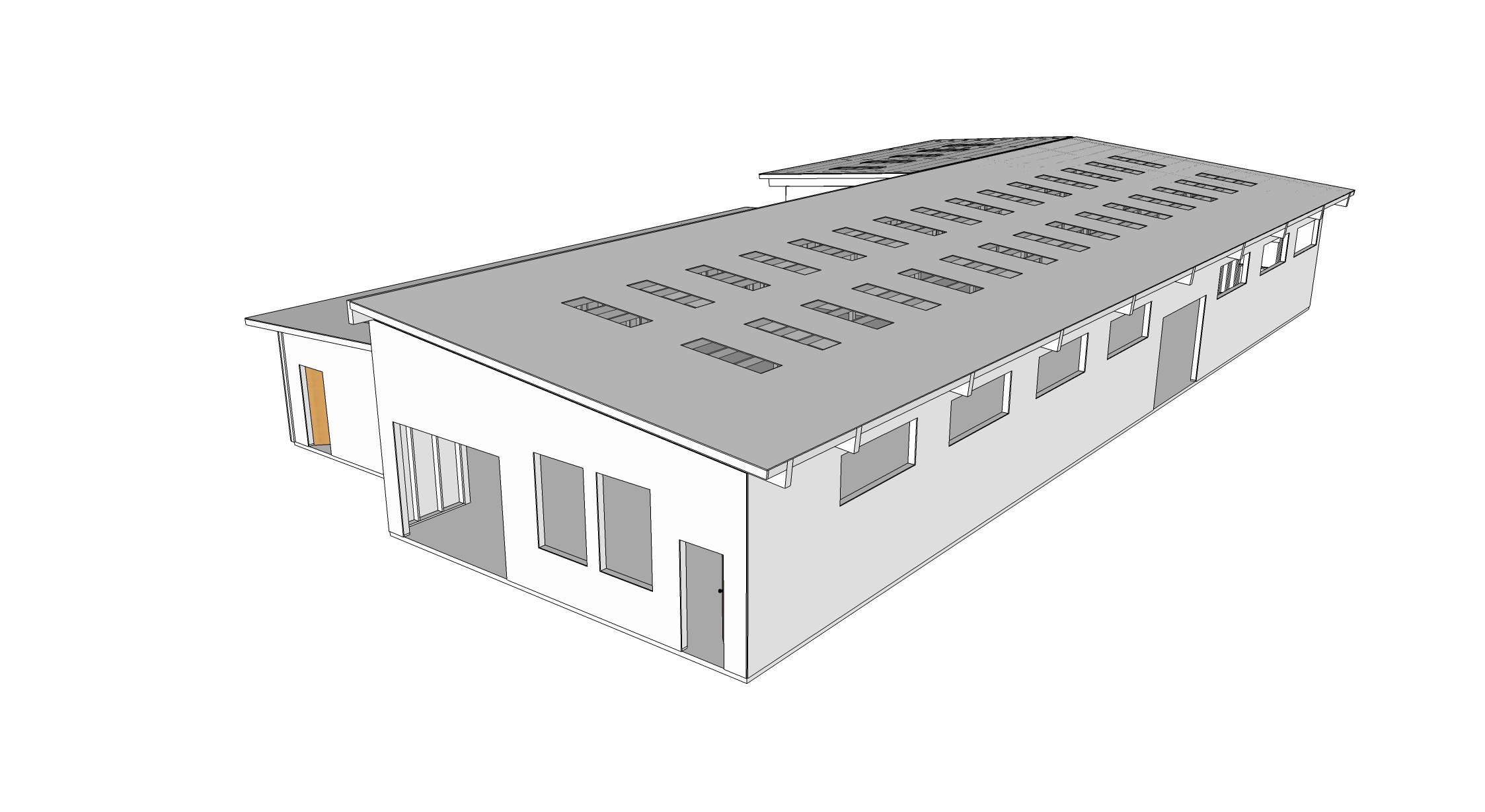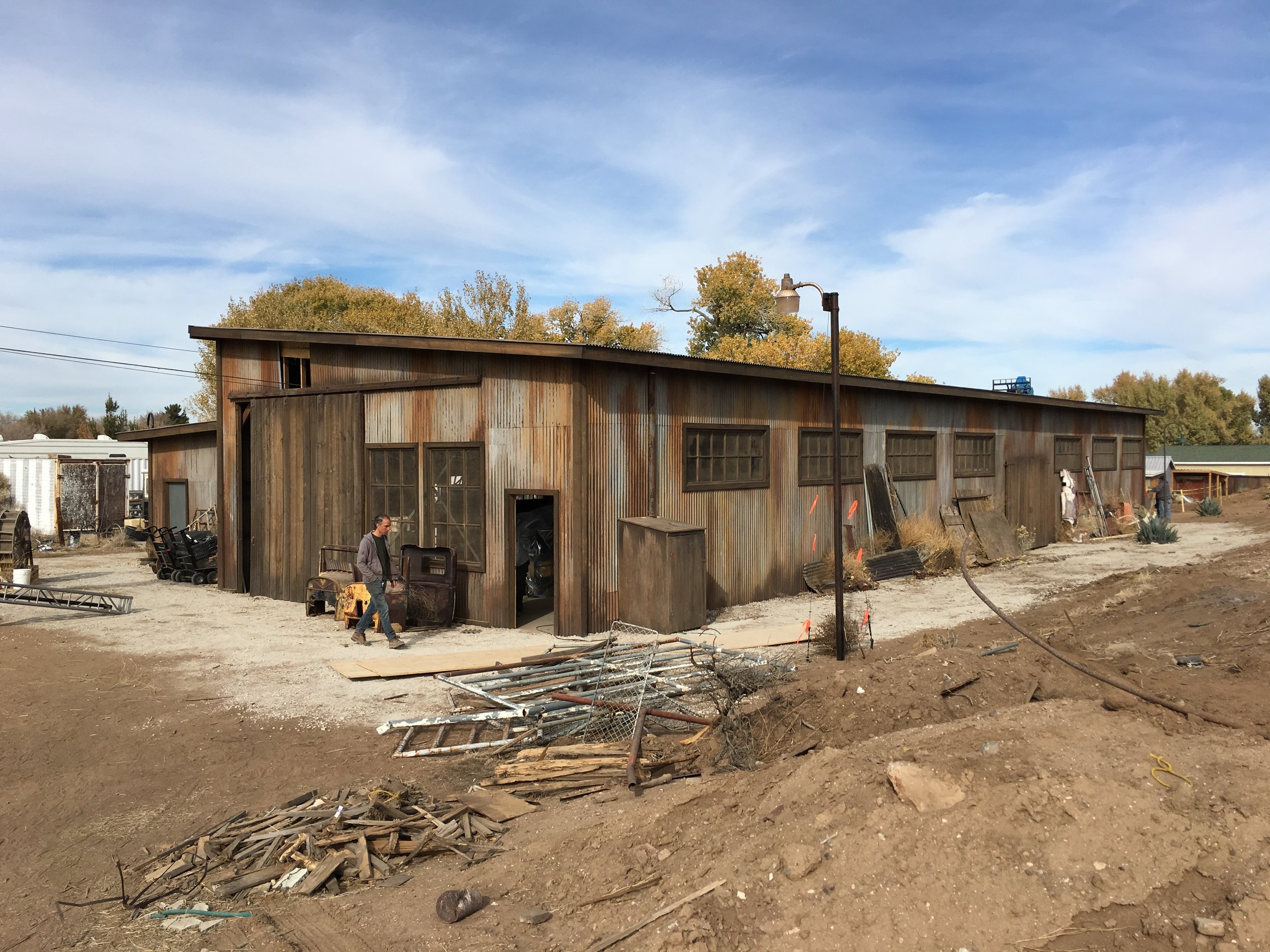SketchUp Modeling / Previz & Construction Documents
CHiPs - The Movie
I was initially brought on to do the previz model for the large warehouse that was going to be built on location for the finale of the film. As the Production Designer and Art Director discovered how quickly I could model and create director plans, I was soon put to work generating all the director plans for the film, special effects builds, location action sequence plans as well as a full set of construction drawings for the warehouse.
Below are some samples of my process from white model to full color model to complete construction drawings. Since this building was going to be built on location in Lancaster, it had to be engineered to withstand the winds which were a daily occurrence. I included full foundation plans, concrete plans, as well as structural suggestions which I discussed at length with the Contruction Coordinator and the Construction Foreman.
Preliminary SketchUp Model
Preliminary SketchUp Model
Preliminary SketchUp Model
Final SketchUp Model
Final SketchUp Model
Final SketchUp Model
Final SketchUp Model - Interior
Final SketchUp Model - Interior
Final SketchUp Model - Interior
Construction Document
Construction Document
Construction Document
Location Photo
SketchUp Model of Proposed Bathhouse
Composite view of Proposed Build
Location Photo - Looking into dining room
Location Photo - Looking into dining room
Location Photo - Looking out of dining room
SketchUp Model - Location Build - Dinning Room to Bathroom
SketchUp Model - Location Build - Dinning Room to Bathroom
SketchUp Model - Location Build - Dinning Room to Bathroom
Birdseye View of Location Modification
Construction Document
Construction Document
Construction Document - Showing SFX/Stunt Rig
Construction Document - Showing SFX/Stunt Rig

































